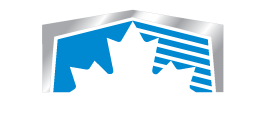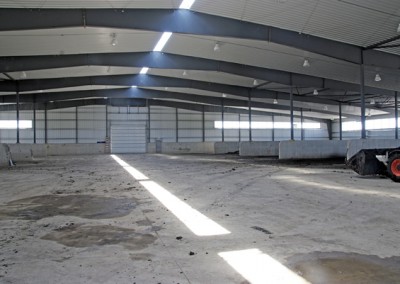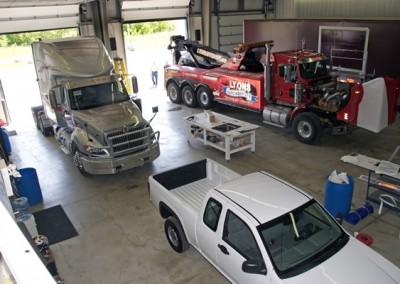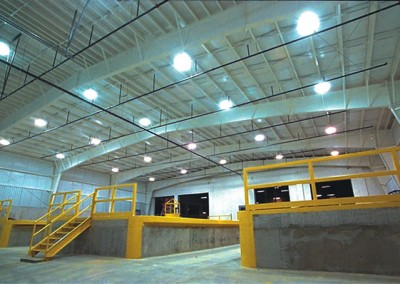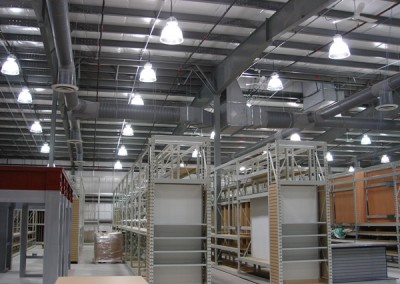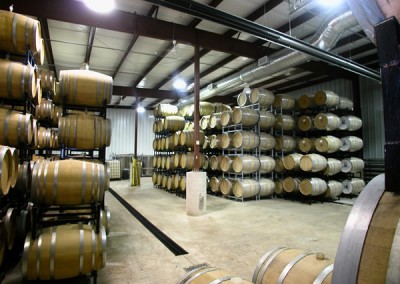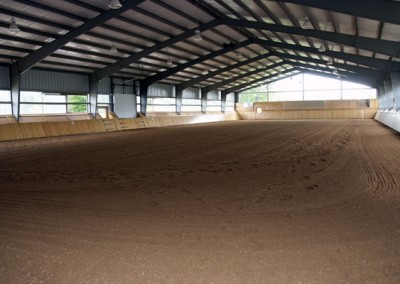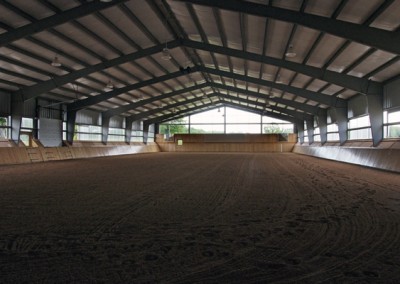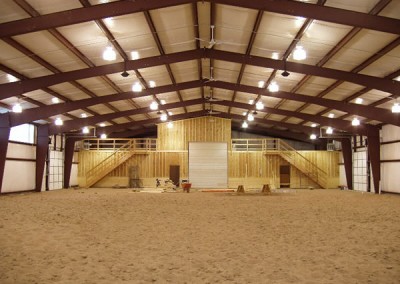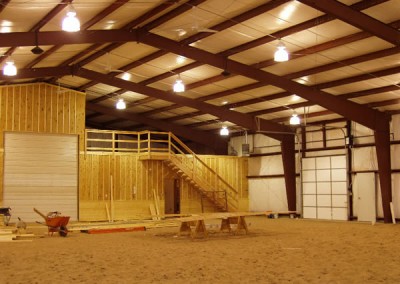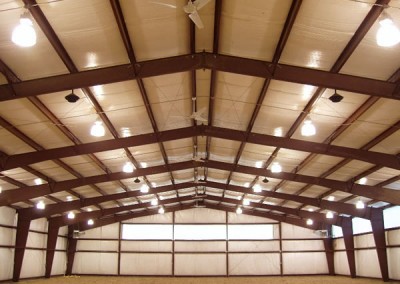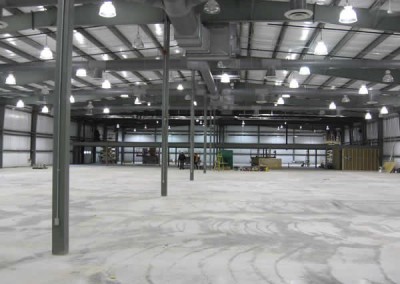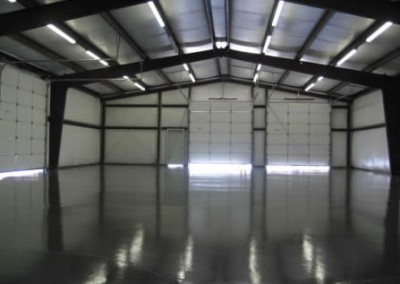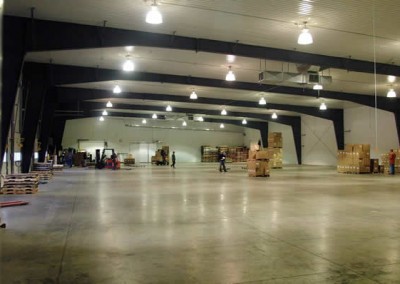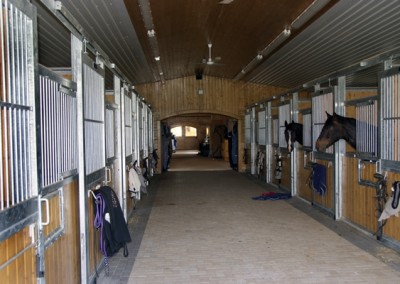Steel Building Interiors & Framing
For over 40 years, Steel Building Canada has been one of the most trusted names in the pre-engineered steel building company. We have extensive experience and the industry know-how to design and deliver a fully customizable commercial or residential metal building. No matter the size of your budget or building, we can help you create a durable, attractive, and economical solution to all your building needs and requirements.
One of the many benefits of steel building kits is the design flexibility to fully customize the interior. Our ready-to-assemble metal buildings generally include four walls, structural framing, and a roof. In this case, the layout options are almost limitless. For example, our clear span building frames allow for column-free and open spaces, which are great for warehouses or storage of large RVs or aircrafts of any size. For commercial retail centers, we can partition our steel building kits to create numerous unique retail spaces for you and your tenants.
We offer Bay Insulation Systems’ Faced Metal Building Insulation, which is made to order specifically for your pre‑engineered metal building system. We offer many different facing options, and each roll is custom cut to fit the building roof and walls. This insulation system provides excellent thermal protection and is comprised of a resilient, light density fiberglass blanket. It is laminated to a high-quality vapor retarder facing, which offers flame spread resistance.
When you are planning your steel building for any application, it is important to consider all of our interior options to customize a building and space that meets your unique needs and requirements.
Steel Building Canada offers the following interior options:
- Interior Steel Framing
- Interior Steel Partitions and Walls
- Insulation Options
- Ceiling Options
- Hardware
- Color
We have completed thousands of building interiors for satisfied customers over the years. The following are just some examples of our building interior projects.
